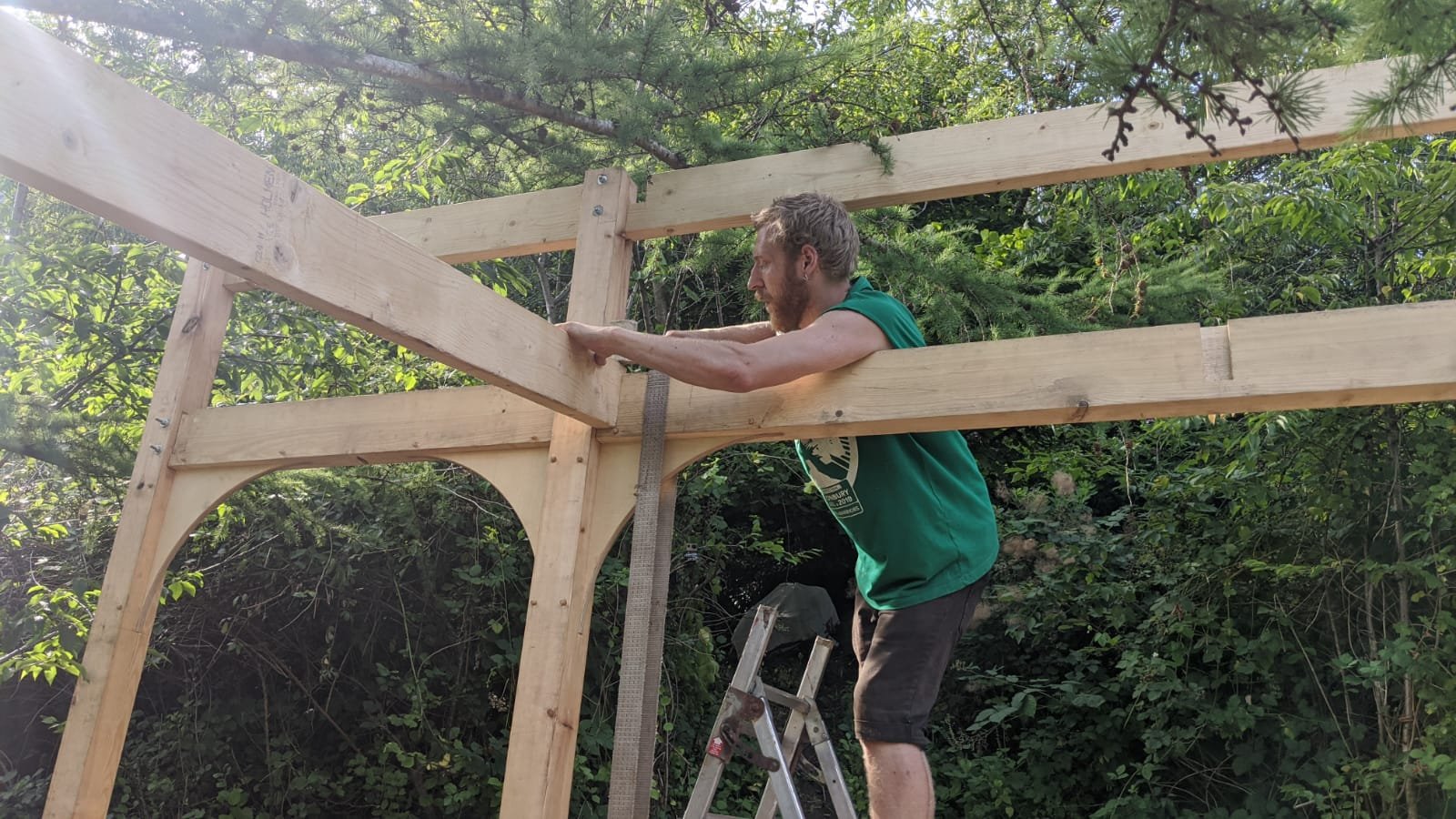
Building of the Woodland Cabin
Built during the lockdowns of
2020 and 2021,
in a small woodland garden.
A solo project, designed as a flexible garden studio space, with a floor area of 20 square meters, the cabin blends with the landscape and utilises the steep slope to create a split level, a step between two halves of the structure, the floor and roof in reflection of each other.
The Deck
The Cabin sits on a substructural deck that rests on breeze block foundation pads, tampered ground, gravel and sand. The timber used was mostly reclaimed roof joists and all of the groundwork was done by hand.
The Frame
The unique design of the frame combines both traditional joinery and modern methods of construction. The birch ply corner brackets and braces were cut with a CNC machine; these brackets were then routed into the timber structure to create strong and precise joints.













